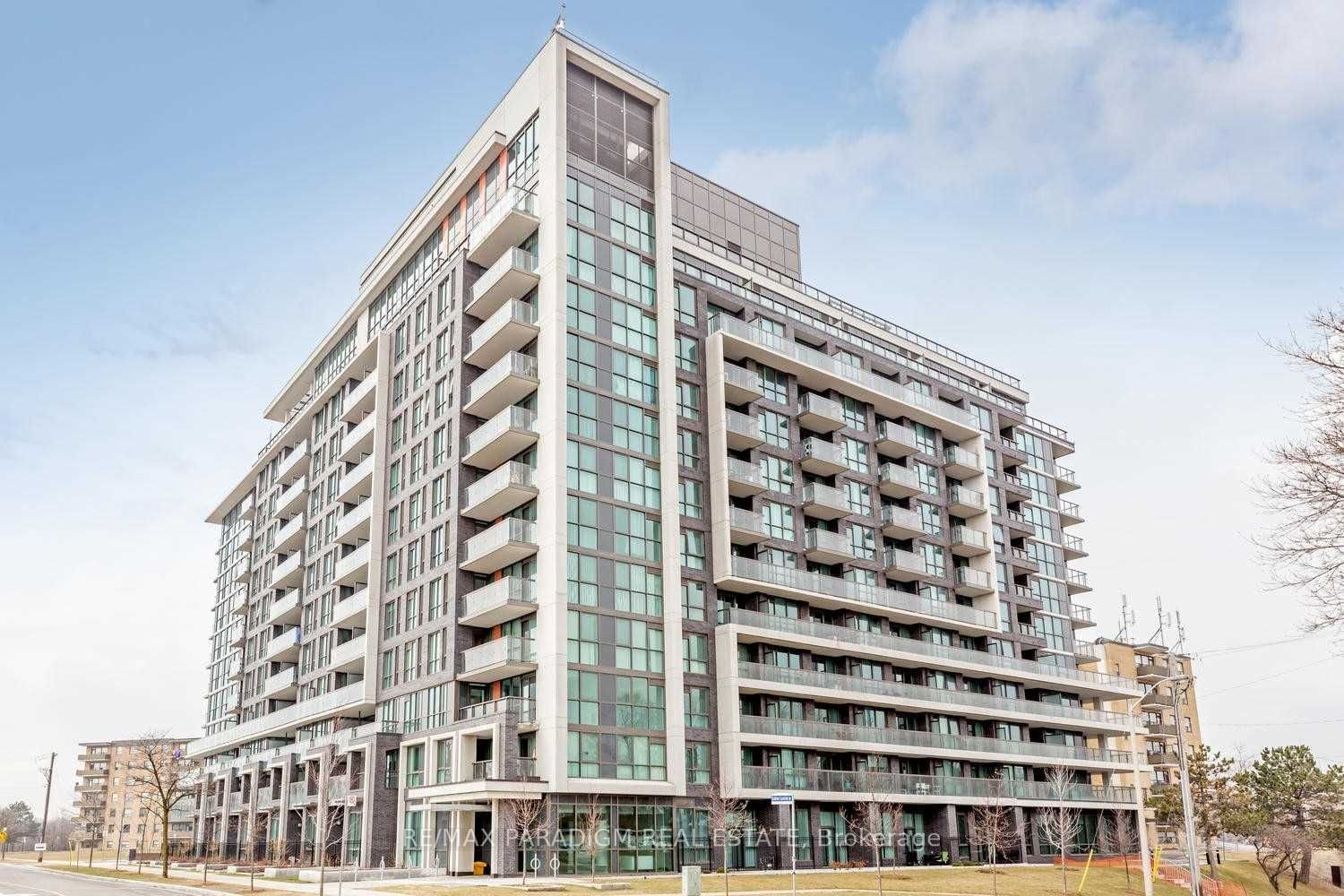$2,400 / Month
$*,*** / Month
1+1-Bed
1-Bath
600-699 Sq. ft
Listed on 5/29/24
Listed by RE/MAX PARADIGM REAL ESTATE
Bright & Spacious 1 Bedrooms + Den, Large Windows, Open Balcony, Granite Counter Top,Brand New Appliances, Upscale Building With Superb Facilities Including 24 Hours Security, Roof Top Swimming Pool, Exercise Room, Party Room, Bbq Area, Steps From Public Transit.
***Parking & Locker Included***
W8385264
Condo Apt, Apartment
600-699
3+1
1+1
1
1
Underground
1
Owned
6-10
Central Air
N
Brick
N
Forced Air
N
Open
Y
TSCP
2527
W
Owned
Restrict
R.A.B Property Management 416-748-6060
11
Y
Y
Y
Bbqs Allowed, Concierge, Guest Suites, Gym, Indoor Pool
